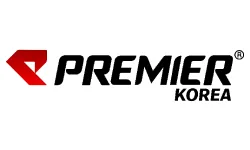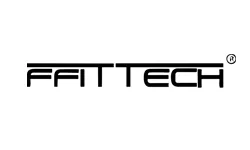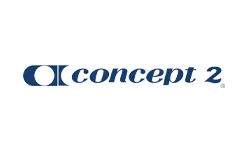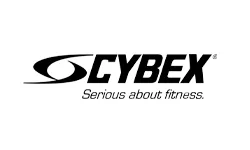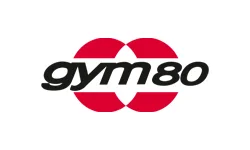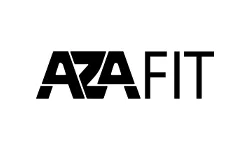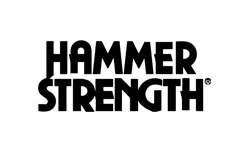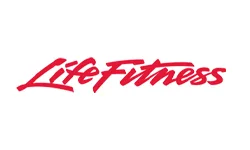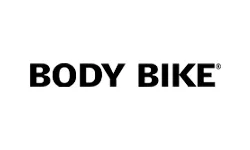3D Project Planning
Visualize your gym project with detailed 3D models and virtual tours, optimizing design, space, and budget for a seamless construction process.
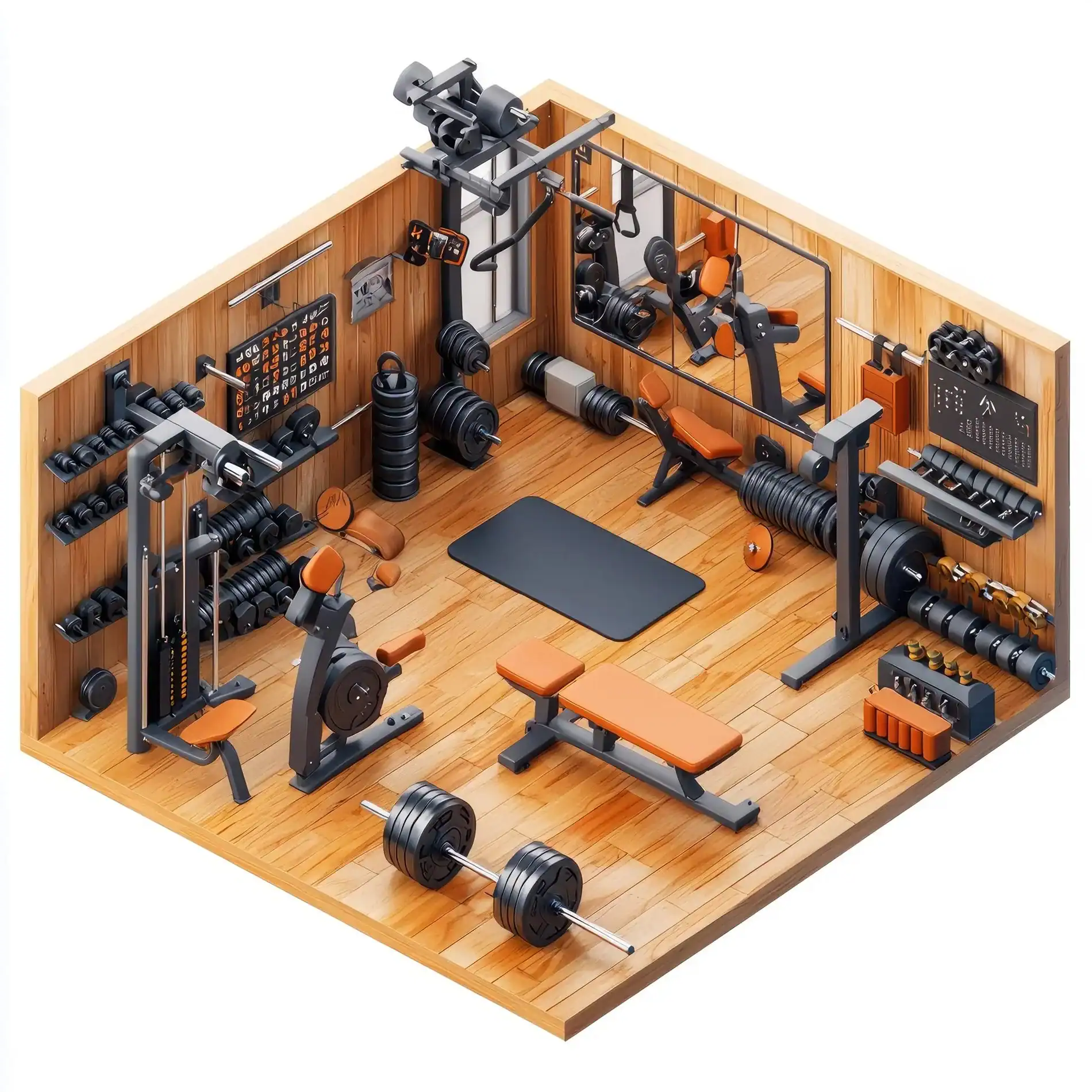
01. Virtual Visualization
- 3D Models: We’ll create detailed 3D models of your gym project.
- Virtual Tours: We’ll allow you to virtually explore your gym before construction begins.
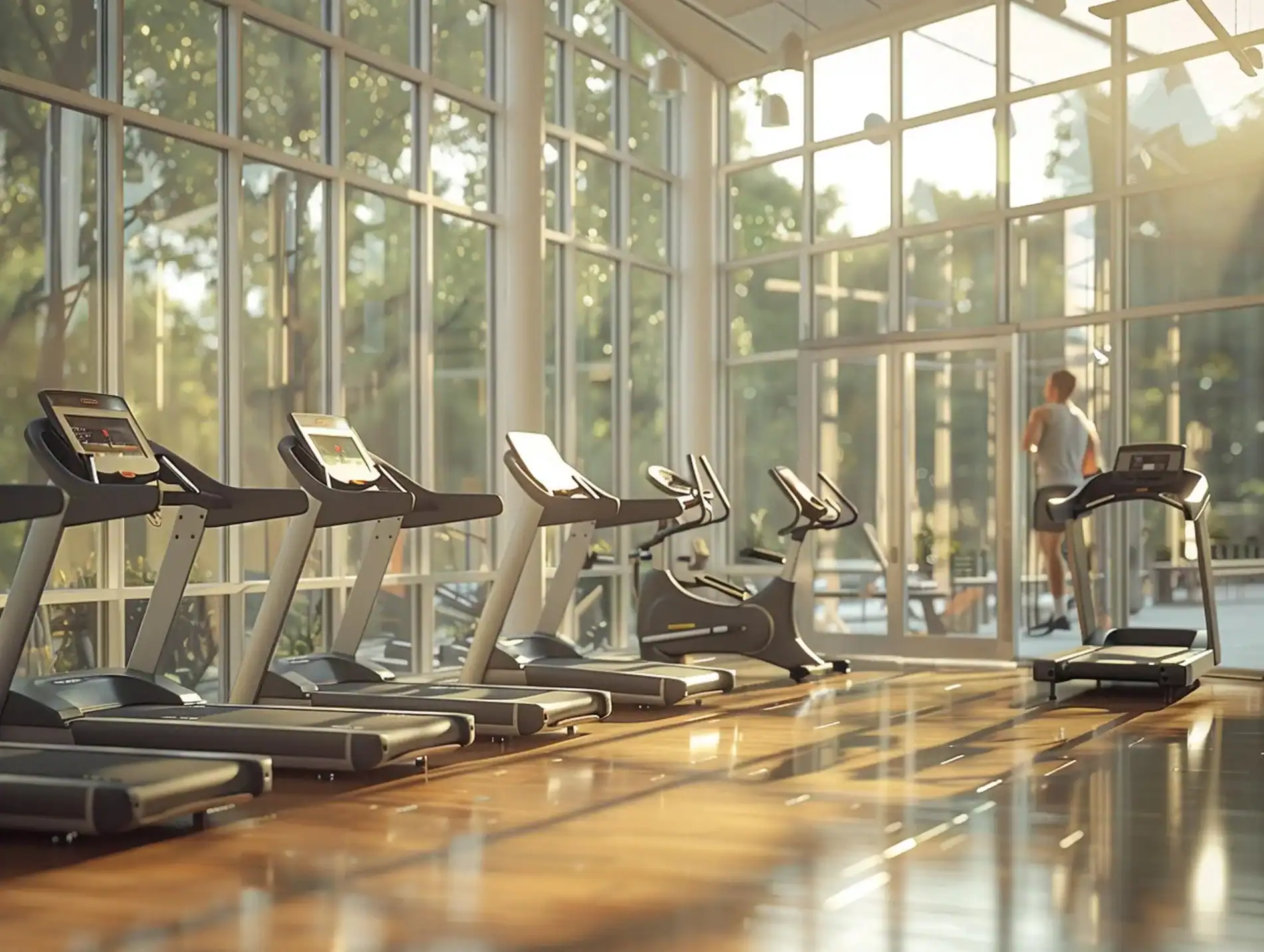
02. Design Optimization
- Space Utilization: We can identify areas for improvement in terms of space utilization and layout.
- Equipment Placement: We can optimize the placement of equipment to enhance functionality and aesthetics.

03. Cost Estimation
- Budget Planning: We can provide accurate cost estimates for the project.
- Cost-Saving Measures: We can suggest ways to reduce costs without compromising quality.


